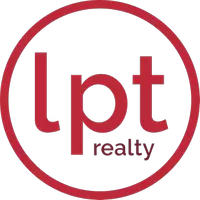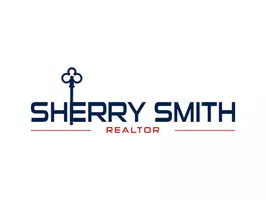$485,000
$525,000
7.6%For more information regarding the value of a property, please contact us for a free consultation.
6 Beds
4 Baths
3,479 SqFt
SOLD DATE : 12/17/2024
Key Details
Sold Price $485,000
Property Type Single Family Home
Sub Type Single Family Residence
Listing Status Sold
Purchase Type For Sale
Square Footage 3,479 sqft
Price per Sqft $139
Subdivision Preserve At Lake Monroe Unit 2
MLS Listing ID O6225924
Sold Date 12/17/24
Bedrooms 6
Full Baths 4
HOA Fees $48/qua
HOA Y/N Yes
Originating Board Stellar MLS
Year Built 2005
Annual Tax Amount $6,265
Lot Size 5,662 Sqft
Acres 0.13
Property Description
Welcome to The Preserves of Lake Monroe. This Newly Renovated home is located just minutes from I-4, down town Sanford and Lake Mary. Dreams do come true, as you enter the Spacious Living room Dining room combination, leading to an open Kitchen with new Quartz countertops, luxury Vinyl flooring and all new stainless steel Appliances. The kitchen opens to a large Family room as well as a screened in Patio. The Main Master Bedroom is upstairs and features a separate shower and tub. The Primary Bedroom also boasts two walk in closets. Four additional Bedrooms upstairs and one Bedroom and bathroom downstairs, perfect for guests. This house will not last long so, if you are looking for the Perfect home and the Perfect location with the Perfect price, this home is for you. Welcome home.
SELLERS ARE OFFERING A CREDIT FOR THE REPLACEMENT OF ROOF
Location
State FL
County Seminole
Community Preserve At Lake Monroe Unit 2
Zoning PD
Rooms
Other Rooms Bonus Room, Family Room, Formal Living Room Separate, Loft
Interior
Interior Features Ceiling Fans(s), Kitchen/Family Room Combo, PrimaryBedroom Upstairs, Split Bedroom, Walk-In Closet(s)
Heating Central
Cooling Central Air
Flooring Ceramic Tile, Luxury Vinyl
Fireplace false
Appliance Convection Oven, Dishwasher, Electric Water Heater, Exhaust Fan, Microwave, Range, Refrigerator
Laundry Inside
Exterior
Exterior Feature Sidewalk, Sliding Doors
Parking Features Garage Door Opener
Garage Spaces 2.0
Community Features Playground
Utilities Available Cable Available, Electricity Available
Roof Type Shingle
Porch Front Porch, Rear Porch, Screened
Attached Garage true
Garage true
Private Pool No
Building
Entry Level Two
Foundation Slab
Lot Size Range 0 to less than 1/4
Sewer Public Sewer
Water Public
Structure Type Block,Stucco
New Construction false
Schools
Elementary Schools Idyllwilde Elementary
Middle Schools Markham Woods Middle
High Schools Seminole High
Others
Pets Allowed Yes
Senior Community No
Ownership Fee Simple
Monthly Total Fees $48
Acceptable Financing Cash, Conventional, FHA, VA Loan
Membership Fee Required Required
Listing Terms Cash, Conventional, FHA, VA Loan
Special Listing Condition None
Read Less Info
Want to know what your home might be worth? Contact us for a FREE valuation!

Our team is ready to help you sell your home for the highest possible price ASAP

© 2024 My Florida Regional MLS DBA Stellar MLS. All Rights Reserved.
Bought with EXP REALTY LLC
Find out why customers are choosing LPT Realty to meet their real estate needs







