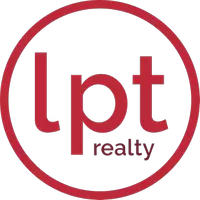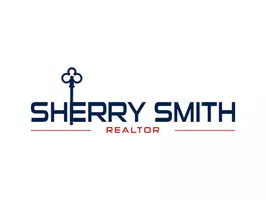$518,000
$500,000
3.6%For more information regarding the value of a property, please contact us for a free consultation.
4 Beds
3 Baths
2,636 SqFt
SOLD DATE : 11/01/2024
Key Details
Sold Price $518,000
Property Type Single Family Home
Sub Type Single Family Residence
Listing Status Sold
Purchase Type For Sale
Square Footage 2,636 sqft
Price per Sqft $196
Subdivision Christina Woods Ph 05
MLS Listing ID L4947028
Sold Date 11/01/24
Bedrooms 4
Full Baths 3
Construction Status Appraisal,Financing,Inspections
HOA Y/N No
Originating Board Stellar MLS
Year Built 1977
Annual Tax Amount $3,222
Lot Size 0.370 Acres
Acres 0.37
Lot Dimensions 186x100
Property Description
Welcome to your new home in the sought-after Christina Subdivision of South Lakeland! This beautifully partially updated 4-bedroom, 3-bathroom residence (3/2+office Main House & 1/1 Studio Apartment) offers the perfect blend of modern amenities and comfortable living. As you step inside, you’ll be greeted by a spacious, open floor plan that seamlessly connects the living, dining, and kitchen areas, creating an inviting atmosphere ideal for both relaxing and entertaining.
The heart of the home is the stunning updated kitchen, featuring sleek soft-close cabinetry and contemporary finishes that make meal preparation a pleasure. The luxury plank vinyl floors throughout the main living areas add a touch of elegance and are easy to maintain. With an inside laundry room, convenience is at your fingertips, and the large living space provides ample room for family gatherings and daily activities.
Step outside to your private oasis—a screened-in pool awaits, perfect for cooling off on warm days or enjoying an evening swim. The expansive patio, adorned with stylish pavers, is ideal for hosting summer barbecues or simply unwinding.
This property also includes a versatile separate studio apartment, offering the perfect solution for guests, extended family, or rental income potential. Complete with its own entrance, it can be used as a mother-in-law suite or a rental unit to suit your needs.
With a 2-car side-entry garage and proximity to all that South Lakeland has to offer, this home truly combines convenience, comfort, and style. Don’t miss out on this exceptional opportunity—schedule your tour today and make this dream home yours!
Location
State FL
County Polk
Community Christina Woods Ph 05
Zoning PUD
Rooms
Other Rooms Bonus Room, Breakfast Room Separate, Den/Library/Office, Family Room, Formal Dining Room Separate, Formal Living Room Separate, Inside Utility
Interior
Interior Features Ceiling Fans(s), Solid Surface Counters, Stone Counters, Walk-In Closet(s), Window Treatments
Heating Central
Cooling Central Air
Flooring Carpet, Luxury Vinyl
Furnishings Unfurnished
Fireplace false
Appliance Built-In Oven, Cooktop, Dishwasher, Electric Water Heater, Refrigerator
Laundry Inside
Exterior
Exterior Feature French Doors, Irrigation System, Rain Gutters, Sprinkler Metered
Garage Garage Door Opener, Guest, Open, Oversized
Garage Spaces 2.0
Fence Fenced
Pool Auto Cleaner, In Ground, Screen Enclosure
Community Features Deed Restrictions, None
Utilities Available BB/HS Internet Available, Cable Connected, Electricity Connected, Sprinkler Meter
Waterfront false
Roof Type Shingle
Porch Covered, Deck, Patio, Porch, Screened
Parking Type Garage Door Opener, Guest, Open, Oversized
Attached Garage true
Garage true
Private Pool Yes
Building
Lot Description In County, Level, Oversized Lot, Sidewalk, Paved
Entry Level One
Foundation Slab
Lot Size Range 1/4 to less than 1/2
Sewer Public Sewer
Water Public
Structure Type Block,Stucco
New Construction false
Construction Status Appraisal,Financing,Inspections
Schools
Elementary Schools Scott Lake Elem
Middle Schools Lakeland Highlands Middl
High Schools George Jenkins High
Others
Pets Allowed Yes
Senior Community No
Ownership Fee Simple
Acceptable Financing Cash, Conventional, FHA, VA Loan
Membership Fee Required Optional
Listing Terms Cash, Conventional, FHA, VA Loan
Special Listing Condition None
Read Less Info
Want to know what your home might be worth? Contact us for a FREE valuation!

Our team is ready to help you sell your home for the highest possible price ASAP

© 2024 My Florida Regional MLS DBA Stellar MLS. All Rights Reserved.
Bought with LPT REALTY, LLC

Find out why customers are choosing LPT Realty to meet their real estate needs







