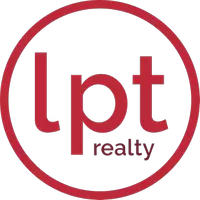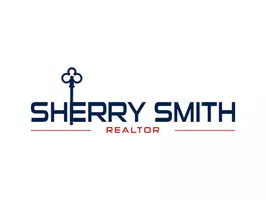$370,000
$380,000
2.6%For more information regarding the value of a property, please contact us for a free consultation.
4 Beds
3 Baths
2,057 SqFt
SOLD DATE : 09/04/2024
Key Details
Sold Price $370,000
Property Type Single Family Home
Sub Type Single Family Residence
Listing Status Sold
Purchase Type For Sale
Square Footage 2,057 sqft
Price per Sqft $179
Subdivision Belmont North Ph 2C
MLS Listing ID A4609934
Sold Date 09/04/24
Bedrooms 4
Full Baths 3
Construction Status Inspections
HOA Fees $13/ann
HOA Y/N Yes
Originating Board Stellar MLS
Year Built 2019
Annual Tax Amount $7,723
Lot Size 6,098 Sqft
Acres 0.14
Lot Dimensions 51.26x120
Property Description
Nestled in the heart of the vibrant community of Belmont, 9642 Ivory Dr beckons with its serene ambiance and picturesque water view. This meticulously crafted abode offers the perfect fusion of modern elegance and comfortable living. Built in 2019, the 4 bedroom, 3 bath home has plenty of room even for an in law suite.
Step into luxury through the foyer, where gleaming tile floors guide you through the open-concept living spaces. The expansive living room, illuminated by natural light, offers the ideal setting for entertaining guests.
The gourmet kitchen is a chef's dream, featuring granite countertops, stainless steel appliances, and ample cabinet space. Whether hosting a dinner party or preparing a casual meal for the family, this kitchen inspires culinary creativity.
Retreat to the master suite, a sanctuary boasting plush carpeting, a spacious layout, and a spa-like ensuite bathroom. Three additional bedrooms provide comfort and style, accompanied by three full baths to accommodate the needs of family and guests.
Step outside to your private oasis, where lush landscaping and a screened-in patio overlook the tranquil water view. Whether enjoying morning coffee or hosting a summer barbecue, this backyard retreat is sure to impress. This community has plenty to keep you busy, including a community pool, tennis and other recreational activities.
Location
State FL
County Hillsborough
Community Belmont North Ph 2C
Zoning PD
Interior
Interior Features Living Room/Dining Room Combo, Open Floorplan, Split Bedroom
Heating Central
Cooling Central Air
Flooring Ceramic Tile, Vinyl
Fireplace false
Appliance Dishwasher, Microwave, Range
Laundry Inside
Exterior
Exterior Feature Hurricane Shutters, Irrigation System, Sidewalk
Garage Spaces 2.0
Utilities Available Cable Available, Electricity Available, Public, Water Available
Waterfront false
View Y/N 1
View Water
Roof Type Shingle
Attached Garage true
Garage true
Private Pool No
Building
Lot Description Sidewalk
Story 1
Entry Level One
Foundation Slab
Lot Size Range 0 to less than 1/4
Sewer Public Sewer
Water Public
Structure Type Block,Stucco
New Construction false
Construction Status Inspections
Others
Pets Allowed Cats OK, Dogs OK, Yes
HOA Fee Include Pool,Recreational Facilities
Senior Community No
Ownership Fee Simple
Monthly Total Fees $13
Acceptable Financing Cash, Conventional, FHA, VA Loan
Membership Fee Required Required
Listing Terms Cash, Conventional, FHA, VA Loan
Num of Pet 2
Special Listing Condition None
Read Less Info
Want to know what your home might be worth? Contact us for a FREE valuation!

Our team is ready to help you sell your home for the highest possible price ASAP

© 2024 My Florida Regional MLS DBA Stellar MLS. All Rights Reserved.
Bought with MEDWAY REALTY

Find out why customers are choosing LPT Realty to meet their real estate needs







