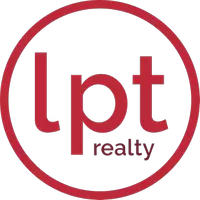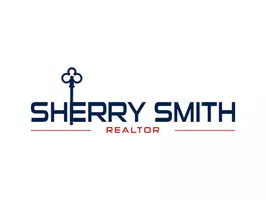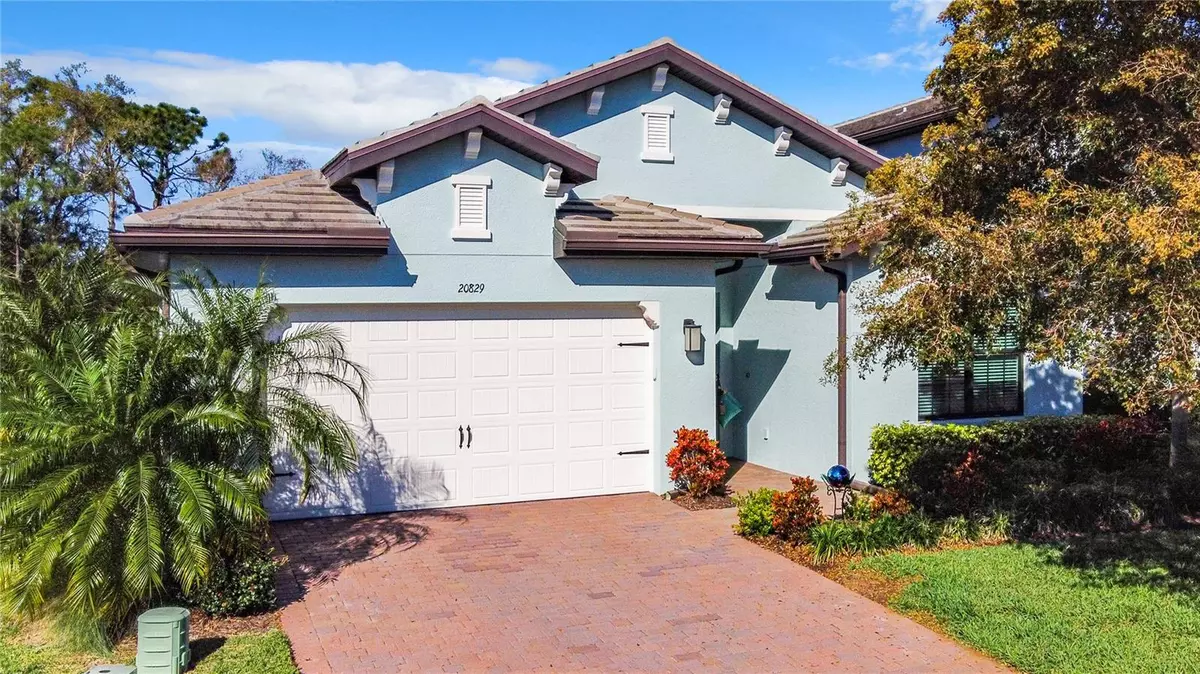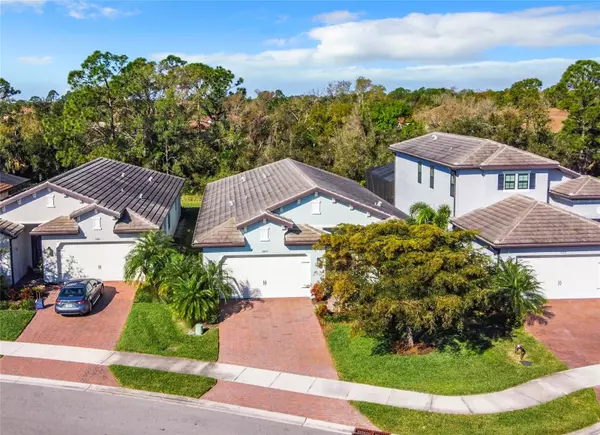$525,000
$569,000
7.7%For more information regarding the value of a property, please contact us for a free consultation.
4 Beds
4 Baths
2,431 SqFt
SOLD DATE : 08/27/2024
Key Details
Sold Price $525,000
Property Type Single Family Home
Sub Type Single Family Residence
Listing Status Sold
Purchase Type For Sale
Square Footage 2,431 sqft
Price per Sqft $215
Subdivision Preserve/West Vlgs Ph 1
MLS Listing ID N6131445
Sold Date 08/27/24
Bedrooms 4
Full Baths 3
Half Baths 1
Construction Status Financing,Inspections
HOA Fees $218/qua
HOA Y/N Yes
Originating Board Stellar MLS
Year Built 2018
Annual Tax Amount $2,061
Lot Size 7,405 Sqft
Acres 0.17
Property Description
Looking for great ‘bang for the buck’? LOWEST PRICE PER SQUARE FOOT AVAILABLE IN THE PRESERVE! ASSUMABLE VA LOAN WITH 2.75% INTEREST RATE! Nothing to do but move right in and enjoy! This highly versatile "Ashbury" model with premium CUL-DE-SAC location features 4 bedrooms / 3.5 bathrooms with BONUS FLEX ROOM and OPEN CONCEPT floorplan! Sellers offering a $3,000 FLOORING CREDIT so buyers can select flooring of their choice in bedrooms! NEWLY PAINTED OUTSIDE AND INSIDE, neutral tones offer a relaxing color palette that will compliment any decor. Enter this home and you'll notice high-end touches such as TRAY CEILINGS, 8 FOOT DOORS, and UPGRADED LIGHT FIXTURES. Triple sliding glass door and numerous dining room windows invite in ample natural light, while VOLUME CEILINGS create an airy feel in this space! Love to cook? This elevated kitchen does not disappoint with 42-inch cabinets, oversized island, single-basin sink, undercabinet accent lighting and full walk-in pantry. When it's time to unwind, the primary suite creates the perfect retreat! Relax in the spa-like en suite bathroom featuring SOAKING TUB, double vanity and large walk-in shower. Take in the sunset from your oversized, screened lanai with 1/2 bathroom (future 'pool deck bathroom', if desired) which overlooks the LARGE BACKYARD with private WOODED VIEW. Want to design your own outdoor oasis? You'll find ample room to add a pool, and the lanai is pre-plumbed for a future outdoor kitchen. IMPACT WINDOWS, IMPACT SLIDING DOOR and tile roof all offer peace of mind to the lucky new owner. A quaint enclave of just 223 homes, The Preserve of Wellen Park lives up to its' name as you'll notice mature trees and lush landscaping throughout the entire community. As one of Wellen Parks most desired GATED COMMUNITIES, The Preserve enjoys a very reasonable maintenance fee which includes landscape maintenance and irrigation, heated community pool, fitness center, pickleball & bocce ball, clubhouse and more. Located JUST 1.5 MILES FROM DOWNTOWN WELLEN PARK, entertainment is only a short bike or golf cart ride away! Downtown Wellen Park offers miles of walking/biking trails, numerous restaurants, weekly concerts, farmers market, kayaking on 80-acre 'Grand Lake', food truck court, community events, and more. A great opportunity to assume a 2.75% VA loan (loan regulations apply). Call for your private showing today!
Location
State FL
County Sarasota
Community Preserve/West Vlgs Ph 1
Zoning V
Rooms
Other Rooms Bonus Room, Den/Library/Office, Great Room, Inside Utility
Interior
Interior Features High Ceilings, Open Floorplan, Primary Bedroom Main Floor, Stone Counters, Tray Ceiling(s), Walk-In Closet(s)
Heating Electric
Cooling Central Air
Flooring Carpet, Tile
Fireplace false
Appliance Dishwasher, Dryer, Microwave, Range, Refrigerator, Washer
Laundry Inside, Laundry Room
Exterior
Exterior Feature Irrigation System, Rain Gutters
Garage Spaces 2.0
Community Features Clubhouse, Deed Restrictions, Fitness Center, Gated Community - No Guard, Golf Carts OK, Irrigation-Reclaimed Water, No Truck/RV/Motorcycle Parking, Pool, Sidewalks
Utilities Available Cable Connected, Public, Sprinkler Recycled, Street Lights, Underground Utilities
Amenities Available Clubhouse, Fence Restrictions, Fitness Center, Gated, Pickleball Court(s), Pool, Vehicle Restrictions
Waterfront false
View Trees/Woods
Roof Type Tile
Porch Screened
Attached Garage true
Garage true
Private Pool No
Building
Lot Description Cul-De-Sac
Story 1
Entry Level One
Foundation Slab
Lot Size Range 0 to less than 1/4
Sewer Public Sewer
Water Public
Structure Type Block
New Construction false
Construction Status Financing,Inspections
Others
Pets Allowed Number Limit, Yes
HOA Fee Include Pool,Escrow Reserves Fund,Maintenance Grounds,Recreational Facilities
Senior Community No
Pet Size Extra Large (101+ Lbs.)
Ownership Fee Simple
Monthly Total Fees $218
Acceptable Financing Assumable, Cash, Conventional, VA Loan
Membership Fee Required Required
Listing Terms Assumable, Cash, Conventional, VA Loan
Num of Pet 3
Special Listing Condition None
Read Less Info
Want to know what your home might be worth? Contact us for a FREE valuation!

Our team is ready to help you sell your home for the highest possible price ASAP

© 2024 My Florida Regional MLS DBA Stellar MLS. All Rights Reserved.
Bought with MICHAEL SAUNDERS & COMPANY

Find out why customers are choosing LPT Realty to meet their real estate needs







