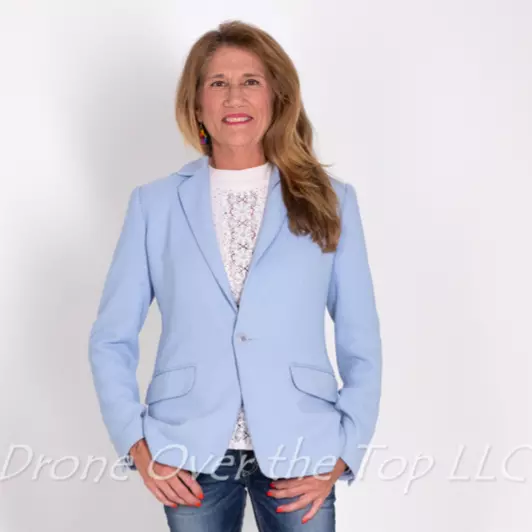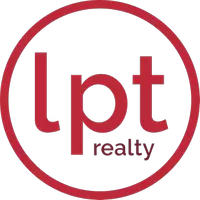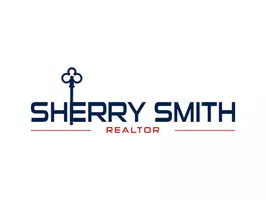$380,000
$380,000
For more information regarding the value of a property, please contact us for a free consultation.
4 Beds
3 Baths
1,949 SqFt
SOLD DATE : 08/15/2024
Key Details
Sold Price $380,000
Property Type Single Family Home
Sub Type Single Family Residence
Listing Status Sold
Purchase Type For Sale
Square Footage 1,949 sqft
Price per Sqft $194
Subdivision Shady Creek Preserve Ph 1
MLS Listing ID T3529076
Sold Date 08/15/24
Bedrooms 4
Full Baths 3
HOA Fees $26
HOA Y/N Yes
Originating Board Stellar MLS
Year Built 2008
Annual Tax Amount $2,124
Lot Size 4,356 Sqft
Acres 0.1
Lot Dimensions 50x90
Property Description
Welcome to your dream home at 10632 Shady Preserve Dr, Riverview, FL 33579! This immaculate residence boasts an array of features designed for comfort and convenience.
Step inside to discover a home refreshed for modern living. Enjoy the luxury of a NEW water heater and garage door opener installed in 2022, and NEW HVAC 2022 ensuring efficiency and peace of mind for years to come. The exterior has been recently painted in 2022 with a 10-year warranty from Sherwin Williams, promising enduring beauty and protection against the elements.
Experience the ultimate relaxation in your own backyard oasis, complete with lush tropical landscaping and a back porch wired with a 220-volt plug—perfect for installing your hot tub and unwinding after a long day.
Inside, you'll find two bedrooms connected by a Jack and Jill bathroom, ideal for accommodating family or guests with privacy and convenience. The master suite is a sanctuary unto itself, featuring a spacious walk-in closet, a large bathroom with dual sinks, a separate garden tub, and shower—a serene retreat to start and end your day.
Additional upgrades include NEW tracks on sliding doors in 2024 and a NEW water softener installed in 2022, NEW flooring installed 2022, ensuring a seamless living experience. The property also offers the flexibility to be sold furnished, allowing for an effortless transition into your new home.
With a two-car garage providing ample parking and storage space, this home ticks all the boxes for modern living in a desirable location. Don't miss the opportunity to make this your own slice of paradise!
Location
State FL
County Hillsborough
Community Shady Creek Preserve Ph 1
Zoning PD
Interior
Interior Features Eat-in Kitchen, High Ceilings, Open Floorplan, Primary Bedroom Main Floor, Solid Surface Counters, Split Bedroom, Walk-In Closet(s)
Heating Electric
Cooling Central Air
Flooring Carpet, Laminate
Fireplace true
Appliance Dishwasher, Dryer, Electric Water Heater, Microwave, Range, Refrigerator, Washer, Water Softener
Laundry Inside, Laundry Room
Exterior
Exterior Feature Garden, Irrigation System, Lighting, Sidewalk, Sliding Doors
Garage Driveway
Garage Spaces 2.0
Fence Vinyl
Community Features Dog Park
Utilities Available Cable Available, Electricity Connected, Water Connected
Waterfront false
View Garden
Roof Type Shingle
Porch Front Porch, Rear Porch, Screened
Parking Type Driveway
Attached Garage true
Garage true
Private Pool No
Building
Lot Description Paved
Story 1
Entry Level One
Foundation Slab
Lot Size Range 0 to less than 1/4
Sewer Public Sewer
Water None
Structure Type Block,Stucco
New Construction false
Schools
Elementary Schools Summerfield Crossing Elementary
Middle Schools Eisenhower-Hb
High Schools Sumner High School
Others
Pets Allowed Yes
Senior Community No
Ownership Fee Simple
Monthly Total Fees $53
Acceptable Financing Cash, Conventional, FHA, VA Loan
Membership Fee Required Required
Listing Terms Cash, Conventional, FHA, VA Loan
Special Listing Condition None
Read Less Info
Want to know what your home might be worth? Contact us for a FREE valuation!

Our team is ready to help you sell your home for the highest possible price ASAP

© 2024 My Florida Regional MLS DBA Stellar MLS. All Rights Reserved.
Bought with GRAYSTONE REAL ESTATE

Find out why customers are choosing LPT Realty to meet their real estate needs







