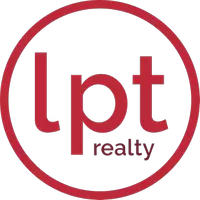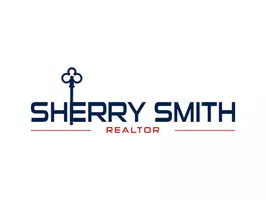$285,000
$299,999
5.0%For more information regarding the value of a property, please contact us for a free consultation.
3 Beds
2 Baths
1,014 SqFt
SOLD DATE : 06/20/2024
Key Details
Sold Price $285,000
Property Type Single Family Home
Sub Type Single Family Residence
Listing Status Sold
Purchase Type For Sale
Square Footage 1,014 sqft
Price per Sqft $281
Subdivision Fairfield
MLS Listing ID O6174137
Sold Date 06/20/24
Bedrooms 3
Full Baths 2
Construction Status Inspections
HOA Y/N No
Originating Board Stellar MLS
Year Built 1962
Annual Tax Amount $3,613
Lot Size 9,147 Sqft
Acres 0.21
Property Description
This property in Apopka is an ideal investment opportunity or a great option for a starter home. Situated on a 1/4-acre lot, the property is strategically positioned between major roadways, providing easy commuting access. The house is a 3-bedroom, 2-bathroom dwelling with a convenient and appealing layout. The property boasts a newer roof, replaced in 2021, along with new insulation and energy-efficient windows. These upgrades contribute to improved energy efficiency and overall comfort. Upon arrival, you're greeted by a quaint covered breezeway patio. A fully fenced yard offers privacy and security. The screened patio is accessible through French Doors from the remodeled kitchen, providing a comfortable outdoor space. Inside, the open floor concept is complemented by newer laminate flooring. The kitchen is a standout feature with granite countertops, recessed lighting, a breakfast bar, and a breakfast nook. The primary bedroom, with beautiful laminate flooring, includes a private en-suite bathroom with a single vanity and shower stall. The property includes a spacious inside utility room, conveniently located off the breakfast nook. The convenient split floor plan places the primary bedroom separately from the other two bedrooms, providing privacy and a practical layout. The other two bedrooms, also featuring laminate flooring, share a full bathroom with a granite vanity countertop and a shower/tub combo.The property includes a 1-car attached garage, adding convenience and storage options. Don't this miss this opportunity!
Location
State FL
County Orange
Community Fairfield
Zoning R-1
Interior
Interior Features Ceiling Fans(s), Living Room/Dining Room Combo, Stone Counters, Thermostat
Heating Central
Cooling Central Air
Flooring Laminate, Tile
Fireplace false
Appliance Dishwasher, Dryer, Microwave, Range, Refrigerator, Washer
Laundry Laundry Room
Exterior
Exterior Feature French Doors
Garage Spaces 1.0
Fence Fenced
Utilities Available Public
Waterfront false
Roof Type Shingle
Attached Garage true
Garage true
Private Pool No
Building
Entry Level One
Foundation Slab
Lot Size Range 0 to less than 1/4
Sewer Septic Tank
Water Public
Structure Type Block,Stucco
New Construction false
Construction Status Inspections
Schools
Elementary Schools Lovell Elem
Middle Schools Piedmont Lakes Middle
High Schools Wekiva High
Others
Pets Allowed Yes
Senior Community No
Ownership Fee Simple
Acceptable Financing Cash, Conventional, FHA, VA Loan
Listing Terms Cash, Conventional, FHA, VA Loan
Special Listing Condition None
Read Less Info
Want to know what your home might be worth? Contact us for a FREE valuation!

Our team is ready to help you sell your home for the highest possible price ASAP

© 2024 My Florida Regional MLS DBA Stellar MLS. All Rights Reserved.
Bought with ARROWSMITH REALTY, INC

Find out why customers are choosing LPT Realty to meet their real estate needs







