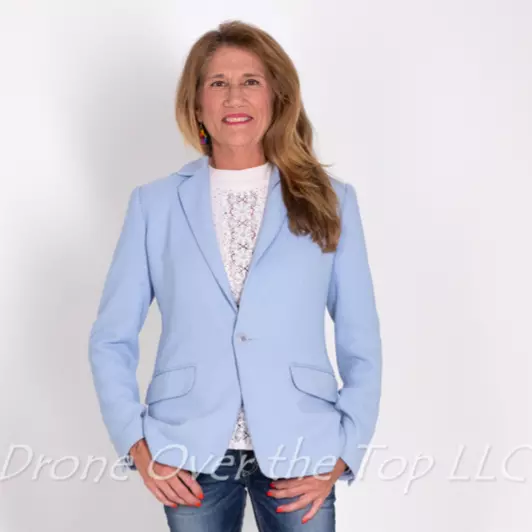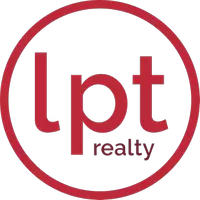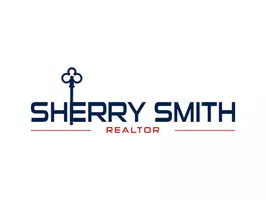$425,000
$435,000
2.3%For more information regarding the value of a property, please contact us for a free consultation.
4 Beds
2 Baths
1,993 SqFt
SOLD DATE : 12/22/2023
Key Details
Sold Price $425,000
Property Type Single Family Home
Sub Type Single Family Residence
Listing Status Sold
Purchase Type For Sale
Square Footage 1,993 sqft
Price per Sqft $213
Subdivision Buckhorn Trace
MLS Listing ID W7859181
Sold Date 12/22/23
Bedrooms 4
Full Baths 2
HOA Y/N No
Originating Board Stellar MLS
Year Built 1993
Annual Tax Amount $2,026
Lot Size 0.340 Acres
Acres 0.34
Property Description
NEW ROOF ! NO PETS ,NO HOA, NON- SMOKER. ONE OWNER LOVED AND CARED FOR HOME. A beautiful established home with all the comforts of home. Since it was built in 1993, this Boyd Burley custom home has been in the family and loved by all. Split plan home. This home has large, spacious rooms. Several storage and closet spaces are available; including two sheds connected by a waterproof deck in the backyard. There is even a storage space in the attic. The property is wrapped in a cement wall for privacy and is covered in Jasmin for it's floral scent and attractive appearance. An oasis of relaxation can be found in the backyard thanks to mature landscaping. The current owners enjoy the blue birds that visit the bird houses in the backyard. This home was updated originally for the Sellers; with high quality finishes. The Buyer of this home will benefit from the custom kitchen and newer appliances and all the open space this home provides. The living room and kitchen are open concept. The dinning room could easily be another living space and the small sitting room could be turned back into a dinning room or office space. Their all lots of options in this home. HVAC is 2 years old and comes with an app to run the thermostat while away from home. The home has a tankless water heater installed 2020, new garage door 2021, water softner with new tank paid for 2020, this is a split plan home. Laminate floors installed in 2020. There is a step down to the garage and a deep step to the sunroom. Home comes with a ring doorbell and security lights and cameras. The master bedroom has a walk in closet and the master bath has an additional walk in closet. NO POPCORN CEILINGS HERE! ALL CEILINGS HAVE BEEN REDONE. The kitchen is a newly installed custom kitchen with island and many custom cabinet features. Pull out shelves and a mixer lift. Lazy susan and a few glass front cabinets to display your most treasured pieces.
Laundry room indoors. The washer and dryer do not convey. Dual sinks, tub, two walk-in closets, and ceiling fan are found in the master bedroom and en suite on the left side of the home. A French door with built-in blinds connects the master bedroom to the back porch. Except for a few bedrooms with carpet, the home has laminate floors. There are cement painted floors in the sunroom as well as double pane windows filled with argon gas to keep out the heat. A screen is available for every patio window. If you are interested in this beauty, we would appreciate your offers.
Location
State FL
County Hillsborough
Community Buckhorn Trace
Zoning RSC-4
Interior
Interior Features Ceiling Fans(s), Eat-in Kitchen, High Ceilings, Kitchen/Family Room Combo, Primary Bedroom Main Floor, Open Floorplan, Pest Guard System, Solid Surface Counters, Solid Wood Cabinets, Stone Counters, Thermostat, Walk-In Closet(s), Window Treatments
Heating Electric
Cooling Central Air
Flooring Carpet, Ceramic Tile, Laminate
Fireplace false
Appliance Dishwasher, Disposal, Ice Maker, Microwave, Range, Refrigerator, Tankless Water Heater, Water Softener
Laundry Inside, Laundry Room
Exterior
Exterior Feature Other, Storage
Garage Spaces 2.0
Utilities Available Cable Connected, Electricity Connected, Fiber Optics, Sewer Connected, Water Connected
Waterfront false
Roof Type Shingle
Attached Garage true
Garage true
Private Pool No
Building
Entry Level One
Foundation Slab
Lot Size Range 1/4 to less than 1/2
Sewer Public Sewer
Water Public
Structure Type Block,Stucco
New Construction false
Schools
Elementary Schools Buckhorn-Hb
Middle Schools Mulrennan-Hb
High Schools Durant-Hb
Others
Senior Community No
Ownership Fee Simple
Acceptable Financing Cash, Conventional, FHA, VA Loan
Listing Terms Cash, Conventional, FHA, VA Loan
Special Listing Condition None
Read Less Info
Want to know what your home might be worth? Contact us for a FREE valuation!

Our team is ready to help you sell your home for the highest possible price ASAP

© 2024 My Florida Regional MLS DBA Stellar MLS. All Rights Reserved.
Bought with RE/MAX REALTY UNLIMITED

Find out why customers are choosing LPT Realty to meet their real estate needs







