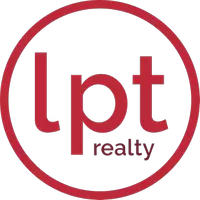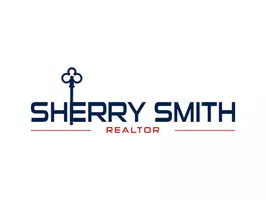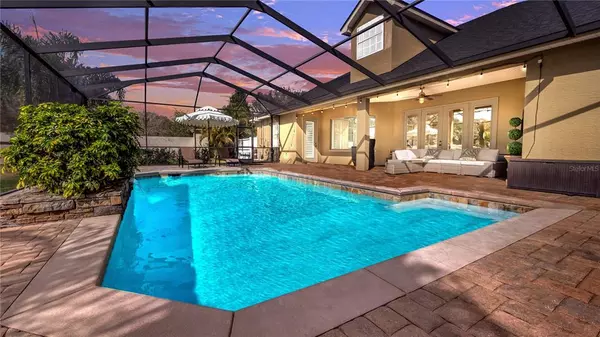$675,000
$675,000
For more information regarding the value of a property, please contact us for a free consultation.
5 Beds
3 Baths
2,859 SqFt
SOLD DATE : 03/25/2022
Key Details
Sold Price $675,000
Property Type Single Family Home
Sub Type Single Family Residence
Listing Status Sold
Purchase Type For Sale
Square Footage 2,859 sqft
Price per Sqft $236
Subdivision Indian Sky Estates
MLS Listing ID L4927952
Sold Date 03/25/22
Bedrooms 5
Full Baths 3
Construction Status Appraisal,Financing,Inspections
HOA Fees $25/ann
HOA Y/N Yes
Year Built 2003
Annual Tax Amount $5,053
Lot Size 0.370 Acres
Acres 0.37
Property Description
This beautifully updated 5 bedroom, 3 bathroom POOL home offers high quality Hulbert construction, a fantastic floor plan, and a wonderful location in South Lakeland with excellent nearby schools! A traditional exterior makes a strong first impression, with a charming covered front porch, brick-style accents, shutters, a paver driveway and walkway, and a side-loading 3-car garage, all surrounded by gorgeous trees and lush landscaping. As you enter the home, you will appreciate the attractive wood flooring, high ceilings and tasteful paint colors throughout. Upgrades such a plantation shutters, crown molding, transom windows and gorgeous light fixtures add a touch of transitional luxury, as well. The formal dining room greets you from the welcoming foyer area, and is conveniently located near the kitchen. With gorgeous granite countertops and backsplash, lighting underneath the antique-glazed white cabinets, stainless steel appliances (with double oven, plus a newer Samsung microwave and newer Bosch dishwasher), and a low bar overlooking the family room and dinette, the kitchen was updated with impeccable taste and attention to detail. This entire area of the home is warm and bright, with soft natural light that flows in through the windows and doors, and peaceful pool views from the kitchen, dinette and family room. The master suite boasts tray ceilings in the bedroom, two walk-in closets, and an en-suite bathroom with dual sinks, a large tiled walk-in shower and private water closet. This is a split bedroom floor plan, with a pocket door that separates the family room from the guest bathroom and two guest bedrooms on the other side of the home. The fourth downstairs bedroom is a fantastic flex space - located at the front of the home with a french door, it could also serve as a nice office, playroom or den. Upstairs there is a HUGE area that could work well as either a bonus room or fifth bedroom, with its own private en-suite bathroom and closets, and newer carpet. This house has so much to offer inside, but outside, your private Sunshine State paradise awaits! Whether you prefer entertaining under the covered porch area, sunning on the open patio while you listen to the sound of the waterfall fountain, or swimming in the salt-water, solar-heated pool, this area is spacious and ready for you to enjoy! Situated on a .37 acre lot, not only do you have amazing outdoor space on the back porch, but you also have a big, fully fenced back yard with palm, peach and cherry trees. With BRAND NEW ROOF, fresh paint inside and out in 2019, and two new a/c systems in 2019, here you can sit back, relax, and take advantage of all that Florida living has to offer! Additional features such as a private laundry room with cabinetry and washer/dryer included, ample closet space, and an oversized garage with epoxy flooring and built-in shelving provide additional convenience and functional storage options. This home is move-in ready, with great design, and a convenient location close to shopping, medical facilities and parks. Lakeland is centrally located between Tampa and Orlando, with easy access to I4 so you can enjoy nearby beaches, theme parks and more!
Location
State FL
County Polk
Community Indian Sky Estates
Rooms
Other Rooms Formal Dining Room Separate, Inside Utility
Interior
Interior Features Ceiling Fans(s), Crown Molding, Eat-in Kitchen, High Ceilings, Master Bedroom Main Floor, Open Floorplan, Split Bedroom, Stone Counters, Tray Ceiling(s), Walk-In Closet(s)
Heating Central
Cooling Central Air
Flooring Carpet, Ceramic Tile, Wood
Fireplace false
Appliance Dishwasher, Disposal, Dryer, Microwave, Range, Refrigerator, Washer
Laundry Inside, Laundry Room
Exterior
Exterior Feature Fence, French Doors, Irrigation System
Garage Driveway, Garage Door Opener, Garage Faces Side
Garage Spaces 3.0
Fence Vinyl
Pool Gunite, Heated, Salt Water, Solar Heat
Utilities Available BB/HS Internet Available, Cable Available, Electricity Connected, Public, Street Lights
Waterfront false
Roof Type Shingle
Porch Covered, Front Porch, Rear Porch, Screened
Parking Type Driveway, Garage Door Opener, Garage Faces Side
Attached Garage true
Garage true
Private Pool Yes
Building
Story 2
Entry Level Two
Foundation Slab
Lot Size Range 1/4 to less than 1/2
Builder Name Hulbert Construction
Sewer Septic Tank
Water Public
Architectural Style Contemporary
Structure Type Block, Stucco
New Construction false
Construction Status Appraisal,Financing,Inspections
Schools
Elementary Schools Valleyview Elem
Middle Schools Lakeland Highlands Middl
High Schools George Jenkins High
Others
Pets Allowed Yes
Senior Community No
Ownership Fee Simple
Monthly Total Fees $25
Acceptable Financing Cash, Conventional, FHA, USDA Loan, VA Loan
Membership Fee Required Required
Listing Terms Cash, Conventional, FHA, USDA Loan, VA Loan
Special Listing Condition None
Read Less Info
Want to know what your home might be worth? Contact us for a FREE valuation!

Our team is ready to help you sell your home for the highest possible price ASAP

© 2024 My Florida Regional MLS DBA Stellar MLS. All Rights Reserved.
Bought with XCELLENCE REALTY, INC

Find out why customers are choosing LPT Realty to meet their real estate needs







