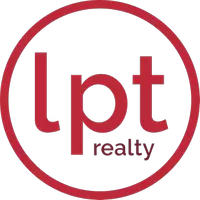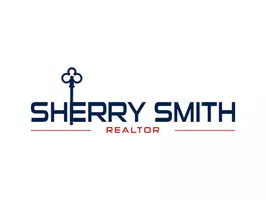$310,000
$324,900
4.6%For more information regarding the value of a property, please contact us for a free consultation.
4 Beds
3 Baths
2,546 SqFt
SOLD DATE : 02/09/2019
Key Details
Sold Price $310,000
Property Type Single Family Home
Sub Type Single Family Residence
Listing Status Sold
Purchase Type For Sale
Square Footage 2,546 sqft
Price per Sqft $121
Subdivision Harvest Landing Phase 2B, Clermont
MLS Listing ID G5008725
Sold Date 02/09/19
Bedrooms 4
Full Baths 3
Construction Status Financing
HOA Fees $77/mo
HOA Y/N Yes
Year Built 2018
Annual Tax Amount $483
Lot Size 6,969 Sqft
Acres 0.16
Property Description
!!PRICE REDUCTION!! *** OWN A BRAND NEW, MOVE IN READY, HOME *** SELLER TO CONTRIBUTE TO CLOSING COSTS ***. This ENERGY STAR Certified home is in the gorgeous GATED community of Harvest Landing, centrally located off of Steve's Road. A two story, 4 bedroom, 3 bathroom home with a 2-car garage. The first floor common areas come with staggered tile as well as in the bathrooms and laundry area. Ample open plan kitchen, dinette and family room area with separate formal living/ dining room. The kitchen has 42" cabinets with QUARTZ counter tops, stainless steel built in oven and appliances, plus walk-in pantry. The elegant WROUGHT IRON stair rails lead you to the second floor, bedroom four along with its own full bathroom and bonus room, ideal as a guest, in-law, teenage suite. The ENERGY STAR features that come standard with this BEAZER home are the choice of many home owners benefiting from lower utility bills. DONT miss the opportunity to own this ideal home. CALL TODAY for a showing.
Location
State FL
County Lake
Community Harvest Landing Phase 2B, Clermont
Zoning PUD
Rooms
Other Rooms Bonus Room, Family Room, Formal Living Room Separate
Interior
Interior Features Crown Molding, Split Bedroom, Stone Counters, Walk-In Closet(s)
Heating Electric
Cooling Central Air
Flooring Carpet, Tile
Fireplace false
Appliance Built-In Oven, Cooktop, Dishwasher, Microwave
Laundry Inside, Laundry Room
Exterior
Exterior Feature Irrigation System, Lighting, Sliding Doors
Garage Spaces 2.0
Community Features Deed Restrictions, Gated, Playground
Utilities Available BB/HS Internet Available, Cable Available, Electricity Connected
Amenities Available Playground
Waterfront false
Roof Type Shingle
Porch Rear Porch
Attached Garage true
Garage true
Private Pool No
Building
Lot Description Paved
Foundation Slab
Lot Size Range Up to 10,889 Sq. Ft.
Builder Name Beazer Homes
Sewer Public Sewer
Water Public
Structure Type Block,Stucco
New Construction true
Construction Status Financing
Schools
Elementary Schools Lost Lake Elem
Middle Schools East Ridge Middle
High Schools East Ridge High
Others
Pets Allowed Yes
Senior Community No
Ownership Fee Simple
Monthly Total Fees $77
Acceptable Financing Cash, Conventional, FHA, VA Loan
Membership Fee Required Required
Listing Terms Cash, Conventional, FHA, VA Loan
Special Listing Condition None
Read Less Info
Want to know what your home might be worth? Contact us for a FREE valuation!

Our team is ready to help you sell your home for the highest possible price ASAP

© 2024 My Florida Regional MLS DBA Stellar MLS. All Rights Reserved.
Bought with ERA GRIZZARD REAL ESTATE

Find out why customers are choosing LPT Realty to meet their real estate needs







