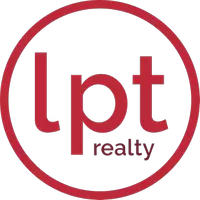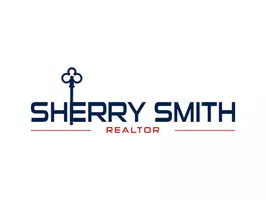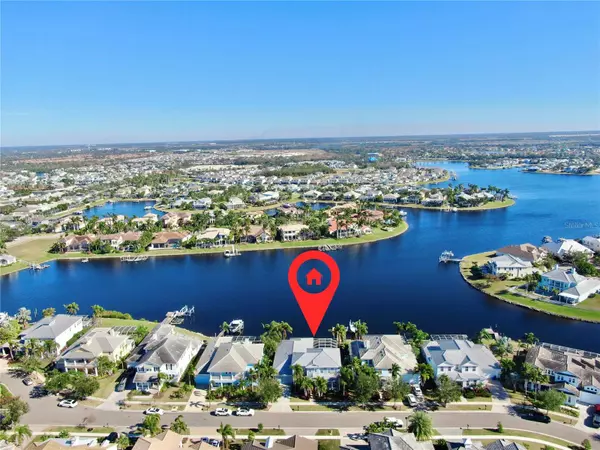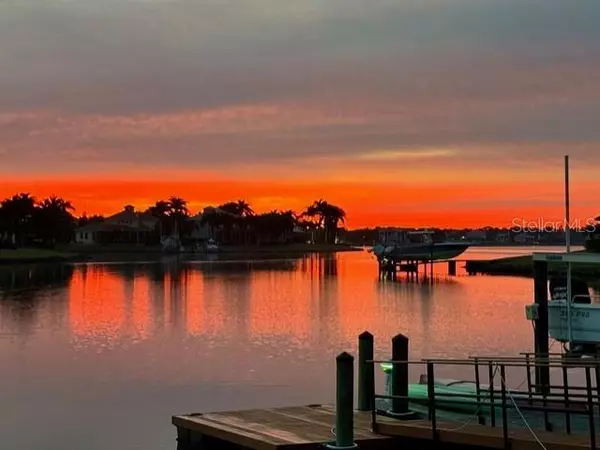5 Beds
5 Baths
3,973 SqFt
5 Beds
5 Baths
3,973 SqFt
Key Details
Property Type Single Family Home
Sub Type Single Family Residence
Listing Status Active
Purchase Type For Sale
Square Footage 3,973 sqft
Price per Sqft $377
Subdivision Mirabay Ph 3C-2
MLS Listing ID TB8338361
Bedrooms 5
Full Baths 4
Half Baths 1
HOA Fees $157/ann
HOA Y/N Yes
Originating Board Stellar MLS
Year Built 2006
Annual Tax Amount $15,999
Lot Size 8,712 Sqft
Acres 0.2
Property Description
Step inside your Florida oasis that seamlessly connects the indoor living space with over 1,700 sq feet of outdoor living space. A stunning feature of the home is the six floor-to-ceiling sliding windows that open the entire family room and kitchen to view the water as far as you can see down the wide-open lagoon.
High ceilings throughout the home add to the airy, expansive feel, and the formal dining room is elegantly appointed with crown molding and tray ceiling and continues that breathtaking view.
The large gourmet kitchen perfectly connects the dining room, family room, and breakfast nook, making it the heart of the home. The chef's kitchen includes a gas range, built-in oven, microwave, dishwasher, granite countertops, 42" cabinetry, and a spacious walk-in pantry with added shelving for maximum storage.
The owner's suite overlooks the panoramic view on the main level and features a newly remodeled bathroom with a large walk-in shower, soaking tub, and dual vanities. The main closet is upgraded with California Closet Organizer built in. The second closet has additional shelving added for maximum storage.
The lower-level hosts one guest bedroom and full bath at the rear of the home for privacy and access to the pool area. Three additional bedrooms are located upstairs with one full bathroom connecting two rooms and an additional full bathroom outside the 5th bedroom.
A spacious bonus room upstairs is a perfect flex space for a theater, gym, or gaming area, providing endless possibilities for your family?s lifestyle.
The outside lanai features a new outdoor kitchen including a fridge, soft-close drawers, weather-resistant cabinetry, a large grill, sink, exhaust hood, and plenty of counter space for meal prep and entertaining.
The entire home is equipped with full-house plantation shutters (some removed for the view but are stored for reinstallation). Upgrades include a full metal roof, two new A/C units (2023), new water heater (2023), new pool heater (2024) and pool pump (2022).
The home is wired for speakers on the outdoor lanai and inside the living and dining rooms, creating an ideal atmosphere for the entertaining floorplan. The home's fire-resistant HardiPlank exterior siding adds durability and peace of mind. The professionally landscaped front and back yards, combined with a paver driveway and lanai, enhance the home's curb appeal in front and back.
MiraBay's resort-style amenities are just steps away, including a resort-style clubhouse, café, and community pool, along with a 24-hour fitness center, basketball, pickleball, tennis courts, and electronic gated entrances.
Location
State FL
County Hillsborough
Community Mirabay Ph 3C-2
Zoning PD
Rooms
Other Rooms Attic, Bonus Room, Den/Library/Office, Family Room, Formal Dining Room Separate
Interior
Interior Features Built-in Features, Ceiling Fans(s), Eat-in Kitchen, High Ceilings, Open Floorplan, Pest Guard System, Primary Bedroom Main Floor, Solid Wood Cabinets, Split Bedroom, Stone Counters, Thermostat, Tray Ceiling(s), Walk-In Closet(s), Window Treatments
Heating Central
Cooling Central Air
Flooring Carpet, Ceramic Tile, Wood
Fireplace false
Appliance Built-In Oven, Dishwasher, Disposal, Exhaust Fan, Microwave, Range, Range Hood, Refrigerator
Laundry Gas Dryer Hookup, Inside, Laundry Room, Washer Hookup
Exterior
Exterior Feature Irrigation System, Lighting, Outdoor Grill, Outdoor Kitchen, Private Mailbox, Rain Gutters, Sidewalk, Sliding Doors
Parking Features Driveway, Garage Door Opener, Tandem
Garage Spaces 3.0
Pool Gunite, Heated, In Ground, Screen Enclosure
Community Features Clubhouse, Fitness Center, Gated Community - No Guard, Park, Playground, Pool, Sidewalks, Tennis Courts
Utilities Available BB/HS Internet Available, Electricity Connected, Sewer Connected, Street Lights, Underground Utilities, Water Connected
Amenities Available Basketball Court, Clubhouse, Fitness Center, Gated, Park, Pickleball Court(s), Playground, Pool, Recreation Facilities, Sauna, Tennis Court(s), Vehicle Restrictions
Waterfront Description Bay/Harbor,Brackish Water,Lagoon
View Y/N Yes
Water Access Yes
Water Access Desc Bay/Harbor,Brackish Water,Lagoon
View Water
Roof Type Metal
Porch Covered, Front Porch, Rear Porch, Screened
Attached Garage true
Garage true
Private Pool Yes
Building
Lot Description Cul-De-Sac, Flood Insurance Required, FloodZone, Landscaped, Sidewalk, Paved
Entry Level Two
Foundation Slab
Lot Size Range 0 to less than 1/4
Builder Name Bayfair
Sewer Public Sewer
Water Public
Architectural Style Custom, Florida, Key West
Structure Type Block,HardiPlank Type,Stucco,Wood Frame
New Construction false
Schools
Elementary Schools Apollo Beach-Hb
Middle Schools Eisenhower-Hb
High Schools Lennard-Hb
Others
Pets Allowed Yes
HOA Fee Include Pool,Management,Recreational Facilities,Security
Senior Community No
Ownership Fee Simple
Monthly Total Fees $13
Acceptable Financing Cash, Conventional, FHA, VA Loan
Membership Fee Required Required
Listing Terms Cash, Conventional, FHA, VA Loan
Special Listing Condition None

Find out why customers are choosing LPT Realty to meet their real estate needs







