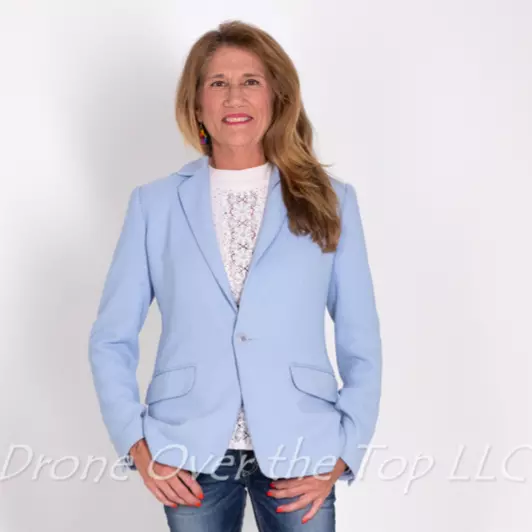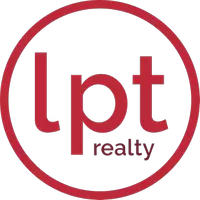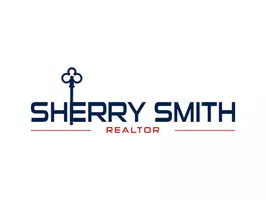
4 Beds
5 Baths
3,782 SqFt
4 Beds
5 Baths
3,782 SqFt
Key Details
Property Type Single Family Home
Sub Type Single Family Residence
Listing Status Active
Purchase Type For Sale
Square Footage 3,782 sqft
Price per Sqft $965
Subdivision Waterside Village
MLS Listing ID A4628078
Bedrooms 4
Full Baths 5
HOA Fees $2,438/qua
HOA Y/N Yes
Originating Board Stellar MLS
Year Built 2024
Lot Size 0.380 Acres
Acres 0.38
Property Description
Location
State FL
County Sarasota
Community Waterside Village
Interior
Interior Features Ceiling Fans(s), Crown Molding, High Ceilings, Solid Surface Counters, Tray Ceiling(s), Vaulted Ceiling(s), Walk-In Closet(s)
Heating Central
Cooling Central Air
Flooring Ceramic Tile, Wood
Fireplace true
Appliance Bar Fridge, Convection Oven, Cooktop, Dishwasher, Disposal, Ice Maker, Microwave, Range, Range Hood, Refrigerator
Laundry Electric Dryer Hookup, Laundry Room, Washer Hookup
Exterior
Exterior Feature Irrigation System, Lighting, Outdoor Kitchen, Private Mailbox, Sidewalk
Garage Spaces 3.0
Pool In Ground, Lighting, Screen Enclosure
Community Features Clubhouse, Deed Restrictions, Fitness Center, Irrigation-Reclaimed Water, Restaurant, Tennis Courts
Utilities Available BB/HS Internet Available, Cable Available, Electricity Available, Natural Gas Available, Sewer Available, Street Lights, Underground Utilities, Water Available
Roof Type Concrete,Tile
Attached Garage true
Garage true
Private Pool Yes
Building
Entry Level One
Foundation Stem Wall
Lot Size Range 1/4 to less than 1/2
Builder Name John Cannon Homes
Sewer Public Sewer
Water Public
Structure Type Block,Concrete
New Construction true
Others
Pets Allowed Yes
Senior Community No
Ownership Fee Simple
Monthly Total Fees $812
Membership Fee Required Required
Special Listing Condition None


Find out why customers are choosing LPT Realty to meet their real estate needs






