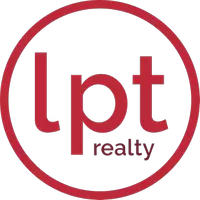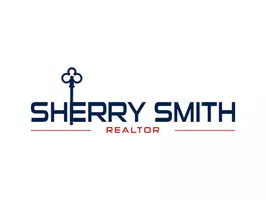
4 Beds
2 Baths
1,296 SqFt
4 Beds
2 Baths
1,296 SqFt
Key Details
Property Type Single Family Home
Sub Type Single Family Residence
Listing Status Pending
Purchase Type For Sale
Square Footage 1,296 sqft
Price per Sqft $243
Subdivision Orlo Vista Heights Add
MLS Listing ID A4624490
Bedrooms 4
Full Baths 1
Half Baths 1
HOA Y/N No
Originating Board Stellar MLS
Year Built 1983
Annual Tax Amount $2,623
Lot Size 8,712 Sqft
Acres 0.2
Property Description
Discover this fully renovated 3-bedroom, 2-bath, block-construction home, built for durability and designed for modern living. Recent upgrades include a brand-new roof, new indoor and outdoor AC units, and stylish luxury vinyl flooring throughout.
The updated kitchen boasts new appliances, and both bathrooms have been fully renovated with sleek, contemporary finishes. This home offers incredible versatility with two separate front entrances, as well as side and back doors, providing the opportunity to create a separate rental unit or additional living space.
Inside, you’ll find two spacious living rooms, ideal for hosting family gatherings or relaxing in comfort. High-quality, remote-controlled light fixtures add a touch of luxury, offering various shade settings and fan speeds. The new remote-controlled garage door adds convenience, while the large backyard is perfect for BBQs, entertaining, and outdoor fun.
The home is energy-efficient with updated plumbing, electrical systems, and high-efficiency HVAC units. Located in a quiet, family-friendly neighborhood, you’re minutes from parks, shopping, and Universal Studios.
This home is move-in ready, offering flexibility as a primary residence or a dual-living setup. With limited homes available in this desirable area, this one won’t last long. Schedule your showing today!
Location
State FL
County Orange
Community Orlo Vista Heights Add
Zoning R-1
Interior
Interior Features Accessibility Features, Ceiling Fans(s), Living Room/Dining Room Combo, Open Floorplan, Primary Bedroom Main Floor, Solid Surface Counters, Thermostat
Heating Electric
Cooling Central Air
Flooring Luxury Vinyl, Vinyl
Fireplace false
Appliance Cooktop, Electric Water Heater, Range, Range Hood, Refrigerator
Laundry In Garage
Exterior
Exterior Feature Garden, Lighting, Private Mailbox, Sliding Doors
Garage Spaces 1.0
Utilities Available Cable Available, Electricity Connected, Street Lights, Water Connected
Waterfront false
Roof Type Shingle
Attached Garage true
Garage true
Private Pool No
Building
Entry Level One
Foundation Block
Lot Size Range 0 to less than 1/4
Sewer Septic Tank
Water Public
Structure Type Block
New Construction false
Others
Pets Allowed Yes
Senior Community No
Ownership Fee Simple
Acceptable Financing Cash, Conventional, FHA, VA Loan
Listing Terms Cash, Conventional, FHA, VA Loan
Special Listing Condition None


Find out why customers are choosing LPT Realty to meet their real estate needs







