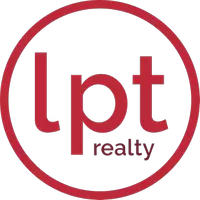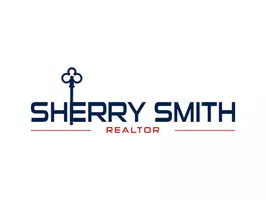
2 Beds
2 Baths
1,315 SqFt
2 Beds
2 Baths
1,315 SqFt
Key Details
Property Type Single Family Home
Sub Type Half Duplex
Listing Status Active
Purchase Type For Sale
Square Footage 1,315 sqft
Price per Sqft $254
Subdivision Ocala Preserve Ph 18A
MLS Listing ID OM685594
Bedrooms 2
Full Baths 2
HOA Fees $1,700/qua
HOA Y/N Yes
Originating Board Stellar MLS
Year Built 2018
Annual Tax Amount $3,564
Lot Size 3,484 Sqft
Acres 0.08
Lot Dimensions 40x84
Property Description
Location
State FL
County Marion
Community Ocala Preserve Ph 18A
Zoning PUD
Interior
Interior Features Ceiling Fans(s), Eat-in Kitchen, Living Room/Dining Room Combo, Open Floorplan, Other, Primary Bedroom Main Floor
Heating Gas
Cooling Central Air
Flooring Other, Tile
Fireplace false
Appliance Dishwasher, Dryer, Microwave, Range, Refrigerator, Washer
Laundry Inside
Exterior
Exterior Feature Lighting, Other, Rain Gutters
Garage Spaces 2.0
Utilities Available Cable Available, Electricity Available, Other, Solar, Water Available
View Golf Course
Roof Type Shingle
Porch Covered, Screened
Attached Garage true
Garage true
Private Pool No
Building
Story 1
Entry Level One
Foundation Slab
Lot Size Range 0 to less than 1/4
Sewer Public Sewer
Water Public
Structure Type Block,Concrete,Stucco
New Construction false
Others
Pets Allowed Yes
Senior Community Yes
Ownership Fee Simple
Monthly Total Fees $566
Acceptable Financing Cash, Conventional, FHA, VA Loan
Membership Fee Required Required
Listing Terms Cash, Conventional, FHA, VA Loan
Special Listing Condition None


Find out why customers are choosing LPT Realty to meet their real estate needs







