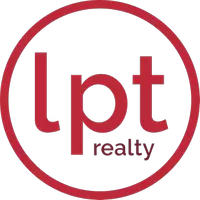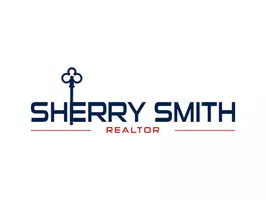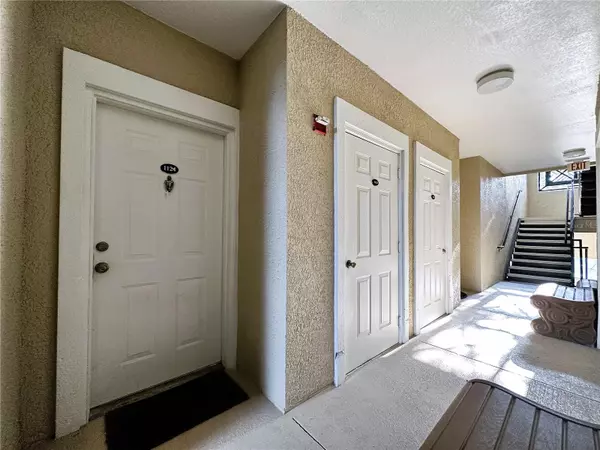
2 Beds
2 Baths
1,036 SqFt
2 Beds
2 Baths
1,036 SqFt
Key Details
Property Type Condo
Sub Type Condominium
Listing Status Active
Purchase Type For Sale
Square Footage 1,036 sqft
Price per Sqft $241
Subdivision Mosaic/Millenia
MLS Listing ID O6239475
Bedrooms 2
Full Baths 2
HOA Fees $436/mo
HOA Y/N Yes
Originating Board Stellar MLS
Year Built 2003
Annual Tax Amount $2,895
Lot Size 0.310 Acres
Acres 0.31
Property Description
Location
State FL
County Orange
Community Mosaic/Millenia
Zoning R-3B
Rooms
Other Rooms Inside Utility, Storage Rooms
Interior
Interior Features Ceiling Fans(s), Open Floorplan, Split Bedroom, Walk-In Closet(s)
Heating Central, Electric
Cooling Central Air
Flooring Ceramic Tile
Fireplace false
Appliance Dishwasher, Disposal, Dryer, Electric Water Heater, Microwave, Range, Refrigerator, Washer
Laundry Inside, Laundry Room
Exterior
Exterior Feature Balcony
Garage Assigned
Community Features Clubhouse, Fitness Center, Gated Community - No Guard, Playground, Sidewalks, Tennis Courts
Utilities Available Cable Connected, Public
Amenities Available Clubhouse, Fitness Center, Gated, Playground, Pool, Tennis Court(s)
Waterfront false
Roof Type Shingle
Parking Type Assigned
Garage false
Private Pool No
Building
Story 3
Entry Level One
Foundation Slab
Sewer Public Sewer
Water Public
Architectural Style Traditional
Structure Type Stucco,Wood Frame
New Construction false
Schools
Elementary Schools Millenia Gardens Elementary
Middle Schools Memorial Middle
High Schools Oak Ridge High
Others
Pets Allowed Breed Restrictions, Yes
HOA Fee Include Pool,Maintenance Structure,Maintenance Grounds,Recreational Facilities,Sewer,Trash,Water
Senior Community No
Ownership Condominium
Monthly Total Fees $436
Acceptable Financing Cash, Conventional
Membership Fee Required Required
Listing Terms Cash, Conventional
Num of Pet 2
Special Listing Condition None


Find out why customers are choosing LPT Realty to meet their real estate needs







