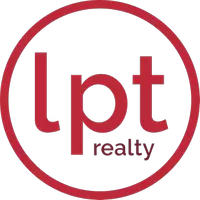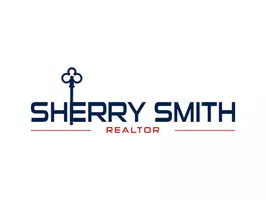
3 Beds
3 Baths
2,154 SqFt
3 Beds
3 Baths
2,154 SqFt
OPEN HOUSE
Sun Nov 17, 1:00pm - 3:00pm
Key Details
Property Type Townhouse
Sub Type Townhouse
Listing Status Active
Purchase Type For Sale
Square Footage 2,154 sqft
Price per Sqft $371
Subdivision Armory Gardens
MLS Listing ID T3535379
Bedrooms 3
Full Baths 2
Half Baths 1
HOA Y/N No
Originating Board Stellar MLS
Year Built 2024
Annual Tax Amount $15,000
Lot Size 3,920 Sqft
Acres 0.09
Property Description
Location
State FL
County Hillsborough
Community Armory Gardens
Zoning RESI
Rooms
Other Rooms Bonus Room, Great Room, Inside Utility
Interior
Interior Features High Ceilings, Open Floorplan, Pest Guard System, PrimaryBedroom Upstairs, Stone Counters, Thermostat, Tray Ceiling(s), Walk-In Closet(s), Window Treatments
Heating Central, Electric
Cooling Central Air
Flooring Carpet, Laminate, Tile
Furnishings Unfurnished
Fireplace false
Appliance Built-In Oven, Dishwasher, Disposal, Electric Water Heater, Exhaust Fan, Microwave, Range Hood
Laundry Laundry Room, Upper Level
Exterior
Exterior Feature French Doors, Irrigation System, Private Mailbox, Rain Gutters, Sidewalk
Garage Driveway, Garage Door Opener, On Street
Garage Spaces 2.0
Fence Vinyl
Community Features None
Utilities Available Cable Available, Electricity Connected, Sewer Connected, Sprinkler Meter
Waterfront false
Roof Type Shingle
Porch Covered, Patio
Parking Type Driveway, Garage Door Opener, On Street
Attached Garage false
Garage true
Private Pool No
Building
Lot Description City Limits, Sidewalk, Paved
Entry Level Two
Foundation Stem Wall
Lot Size Range 0 to less than 1/4
Builder Name David Weekley Homes
Sewer Public Sewer
Water Public
Architectural Style Traditional
Structure Type Block,Cement Siding,Stucco,Wood Frame
New Construction true
Schools
Elementary Schools Mitchell-Hb
Middle Schools Wilson-Hb
High Schools Plant-Hb
Others
Pets Allowed Yes
HOA Fee Include None
Senior Community No
Ownership Fee Simple
Acceptable Financing Cash, Conventional, VA Loan
Listing Terms Cash, Conventional, VA Loan
Special Listing Condition None


Find out why customers are choosing LPT Realty to meet their real estate needs







