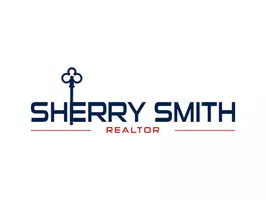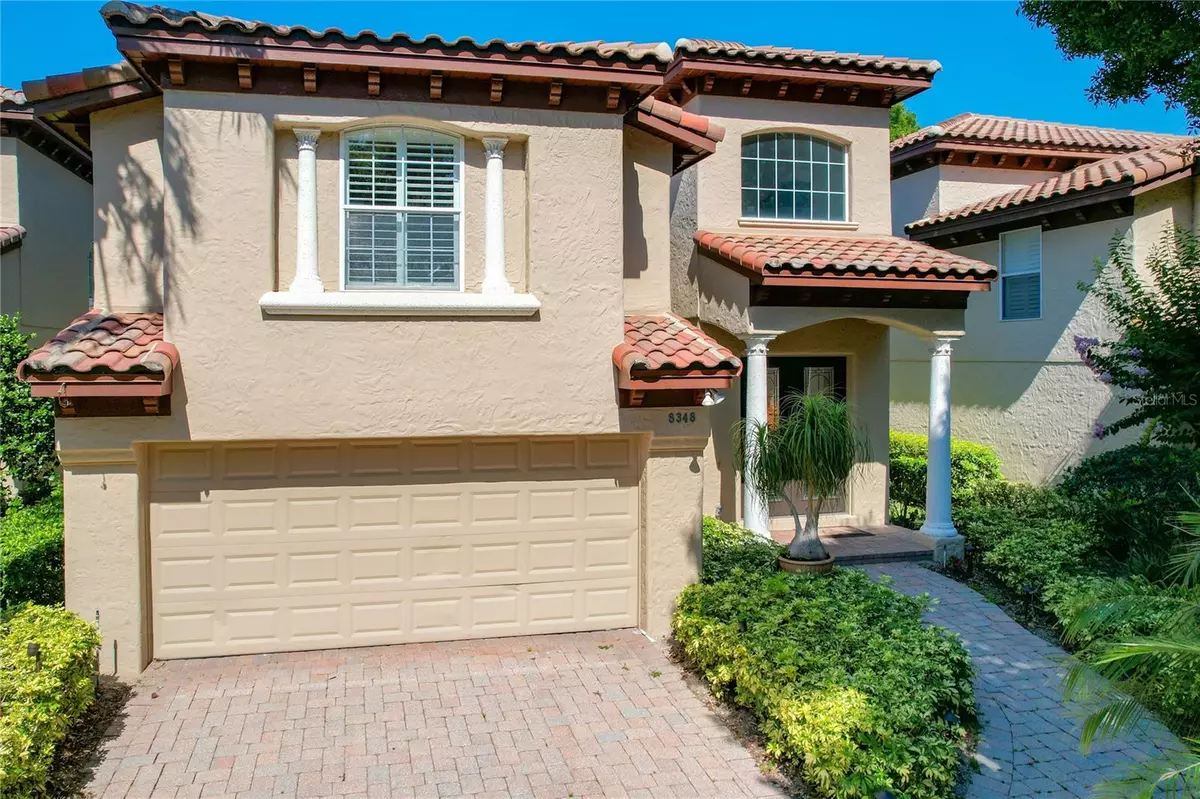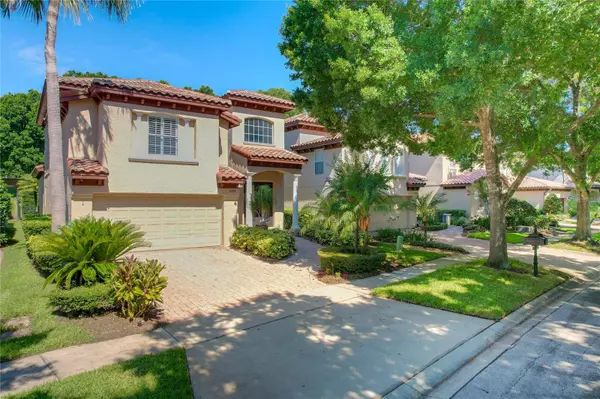
4 Beds
4 Baths
3,544 SqFt
4 Beds
4 Baths
3,544 SqFt
Key Details
Property Type Single Family Home
Sub Type Single Family Residence
Listing Status Active
Purchase Type For Sale
Square Footage 3,544 sqft
Price per Sqft $268
Subdivision Mirabella/Vizcaya Ph 03
MLS Listing ID O6211421
Bedrooms 4
Full Baths 4
HOA Fees $850/qua
HOA Y/N Yes
Originating Board Stellar MLS
Year Built 2004
Annual Tax Amount $7,589
Lot Size 6,969 Sqft
Acres 0.16
Property Description
This stunning Tuscan-inspired four-bedroom, four-bathroom home spans 3,544 square feet of meticulously crafted European living space. Nestled in the guard-gated Vizcaya community, this residence is a haven of elegance and sophistication.
Elegant Interiors:
Step inside to a grand foyer with soaring ceilings, bathed in natural light from large entry windows and double glass doors. The exterior entry is lined with beautiful Tuscan-style columns, adding to the home’s traditional European charm.
Work and Play:
The formal living room flows seamlessly into the spacious dining room, adorned with European-inspired stucco arches and wood flooring. Adjacent, 10-foot double doors lead to a formal office/den/flex room, ideal for working from home, beautifully appointed with custom-designed plantation shutters and European bookshelves.
Gourmet Kitchen and Family Room:
The kitchen features granite countertops, stainless steel appliances, a glass stovetop, convection oven, modern refrigerator, and ample custom cabinetry with detailed molding. The sizable family room boasts a stone mantle fireplace and pocket sliding triple glass doors, creating a seamless transition to the outdoor terrace.
Outdoor Oasis:
The fully fenced yard features mature Italian pine hedging for privacy. Beyond the backyard, an access gate opens to grassy common areas lined with mature oak trees, providing a serene environment for relaxation and enjoyment.
Luxurious Master Suite:
The primary master suite is a private retreat with high ceilings and crown molding. Large windows and sliding doors with garden views and direct access to the terrace. The primary bath includes a split dual sink vanity, soaking tub with jet jacuzzi, walk-in shower, and a fully finished walk-in closet.
Spacious Second Floor:
The staircase, adorned with a wood banister and iron railings, leads to the spacious second floor with three oversized guest bedrooms, two of which are Jack & Jill suites. The main hall offers additional closet space and a utility room. A second set of stairs leads to a versatile grand second family room or movie theater, fully wired for surround sound and adjustable recessed ambient lighting.
Prime Location:
Enjoy proximity to Restaurant Row, premium shopping, and top-rated schools. With easy access to I-4, Disney, Universal, Sea World, Orlando International Airport, and downtown Orlando, this home blends luxury, convenience, and lifestyle.
Make This Exquisite Residence Your Forever Home!
Act now to make this luxurious residence in Vizcaya Subdivision your forever home. Experience the pinnacle of elegance, comfort, and convenience in the heart of Orlando’s most sought-after community.
Location
State FL
County Orange
Community Mirabella/Vizcaya Ph 03
Zoning P-D
Rooms
Other Rooms Den/Library/Office
Interior
Interior Features Cathedral Ceiling(s), Ceiling Fans(s), Crown Molding, High Ceilings, Kitchen/Family Room Combo, L Dining, Primary Bedroom Main Floor, Solid Surface Counters, Solid Wood Cabinets
Heating Central
Cooling Central Air
Flooring Ceramic Tile, Laminate
Fireplace true
Appliance Built-In Oven, Convection Oven, Cooktop, Dishwasher, Disposal, Dryer, Range Hood, Refrigerator, Washer
Laundry Inside, Laundry Room, Washer Hookup
Exterior
Exterior Feature Irrigation System, Rain Gutters, Sidewalk, Sliding Doors
Garage Spaces 2.0
Community Features Gated Community - Guard, Playground
Utilities Available Cable Available, Electricity Connected, Other
Waterfront false
Roof Type Tile
Attached Garage true
Garage true
Private Pool No
Building
Story 2
Entry Level Two
Foundation Slab
Lot Size Range 0 to less than 1/4
Sewer Public Sewer
Water Public
Structure Type Block,Stone,Stucco
New Construction false
Schools
Elementary Schools Bay Meadows Elem
Middle Schools Southwest Middle
High Schools Dr. Phillips High
Others
Pets Allowed Yes
Senior Community No
Ownership Fee Simple
Monthly Total Fees $283
Acceptable Financing Cash, Conventional, Other
Membership Fee Required Required
Listing Terms Cash, Conventional, Other
Special Listing Condition None


Find out why customers are choosing LPT Realty to meet their real estate needs







