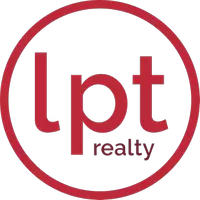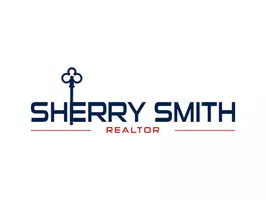
2 Beds
2 Baths
1,551 SqFt
2 Beds
2 Baths
1,551 SqFt
Key Details
Property Type Single Family Home
Sub Type Villa
Listing Status Active
Purchase Type For Sale
Square Footage 1,551 sqft
Price per Sqft $203
Subdivision Meadow Pointe 03 Ph 01 Unit 1C-1
MLS Listing ID T3519242
Bedrooms 2
Full Baths 2
HOA Fees $190/mo
HOA Y/N Yes
Originating Board Stellar MLS
Year Built 2003
Annual Tax Amount $6,367
Lot Size 3,920 Sqft
Acres 0.09
Property Description
Boasting 2 bedrooms, 2 bathrooms, and a den, this meticulously designed villa spans 1,551 square feet under air, providing ample space for relaxation and entertainment.
Upon entering, you're greeted by a spacious living room dining room combo, accentuated by abundant natural light streaming through the windows, offering picturesque views of the serene pond that lies just beyond the property. Step through the sliding glass doors onto the screened-in covered lanai, where you can unwind and savor the tranquil view.
The kitchen is a culinary delight, featuring real wood cabinetry, granite countertops, a pantry, and a large laundry closet, ensuring both style and functionality. A large solar tube illuminates the kitchen with warm, natural light, creating an inviting ambiance for meal preparation and gatherings.
Retreat to the primary en suite, where luxury meets tranquility. Overlooking the tranquil pond, this oasis boasts dual walk-in closets, a garden tub, a separate shower stall, a large vanity with make-up seating, and a private water closet, providing the ultimate in comfort and convenience.
The guest bathroom is adorned with granite and a shower-tub combo with tiled wall surround, offering guests a comfortable and stylish retreat.
Additional highlights of this stunning villa include a split bedroom floorplan for enhanced privacy, a 2-car garage for convenient parking and storage, dusk sensor exterior lighting and a den with double French doors, offering the perfect space for a home office or cozy retreat.
Experience the epitome of Florida living in this exquisite villa, where luxury, comfort, and tranquility await. Don't miss your opportunity to call this breathtaking property home. Schedule your showing today! Bedroom Closet Type: Walk-in Closet (Primary Bedroom).
Seller is willing to negotiate-
CORRECTION: This property is NOT in a flood zone-Property is in CX zone -no flood insurance required from lender
Location
State FL
County Pasco
Community Meadow Pointe 03 Ph 01 Unit 1C-1
Zoning MPUD
Interior
Interior Features Ceiling Fans(s), Eat-in Kitchen, High Ceilings, Living Room/Dining Room Combo, Open Floorplan, Solid Wood Cabinets, Stone Counters, Walk-In Closet(s), Window Treatments
Heating Central, Gas
Cooling Central Air
Flooring Carpet, Ceramic Tile, Hardwood
Furnishings Unfurnished
Fireplace false
Appliance Dishwasher, Dryer, Gas Water Heater, Microwave, Range, Refrigerator, Washer
Laundry Gas Dryer Hookup, In Kitchen, Laundry Closet
Exterior
Exterior Feature Irrigation System, Lighting, Private Mailbox, Rain Gutters, Sidewalk, Sliding Doors
Garage Spaces 2.0
Community Features Clubhouse, Deed Restrictions, Fitness Center, Gated Community - No Guard, Playground, Pool, Sidewalks, Tennis Courts
Utilities Available Cable Connected, Electricity Connected, Natural Gas Connected, Sewer Connected, Water Connected
Waterfront true
Waterfront Description Pond
View Y/N Yes
Water Access Yes
Water Access Desc Pond
Roof Type Shingle
Attached Garage true
Garage true
Private Pool No
Building
Story 1
Entry Level One
Foundation Slab
Lot Size Range 0 to less than 1/4
Sewer Public Sewer
Water Public
Structure Type Block,Stucco
New Construction false
Schools
Elementary Schools Wiregrass Elementary
Middle Schools John Long Middle-Po
High Schools Wiregrass Ranch High-Po
Others
Pets Allowed Cats OK, Dogs OK
HOA Fee Include Pool,Maintenance Structure,Maintenance Grounds,Private Road,Recreational Facilities
Senior Community No
Ownership Fee Simple
Monthly Total Fees $198
Acceptable Financing Cash, Conventional, FHA, VA Loan
Membership Fee Required Required
Listing Terms Cash, Conventional, FHA, VA Loan
Special Listing Condition None


Find out why customers are choosing LPT Realty to meet their real estate needs







